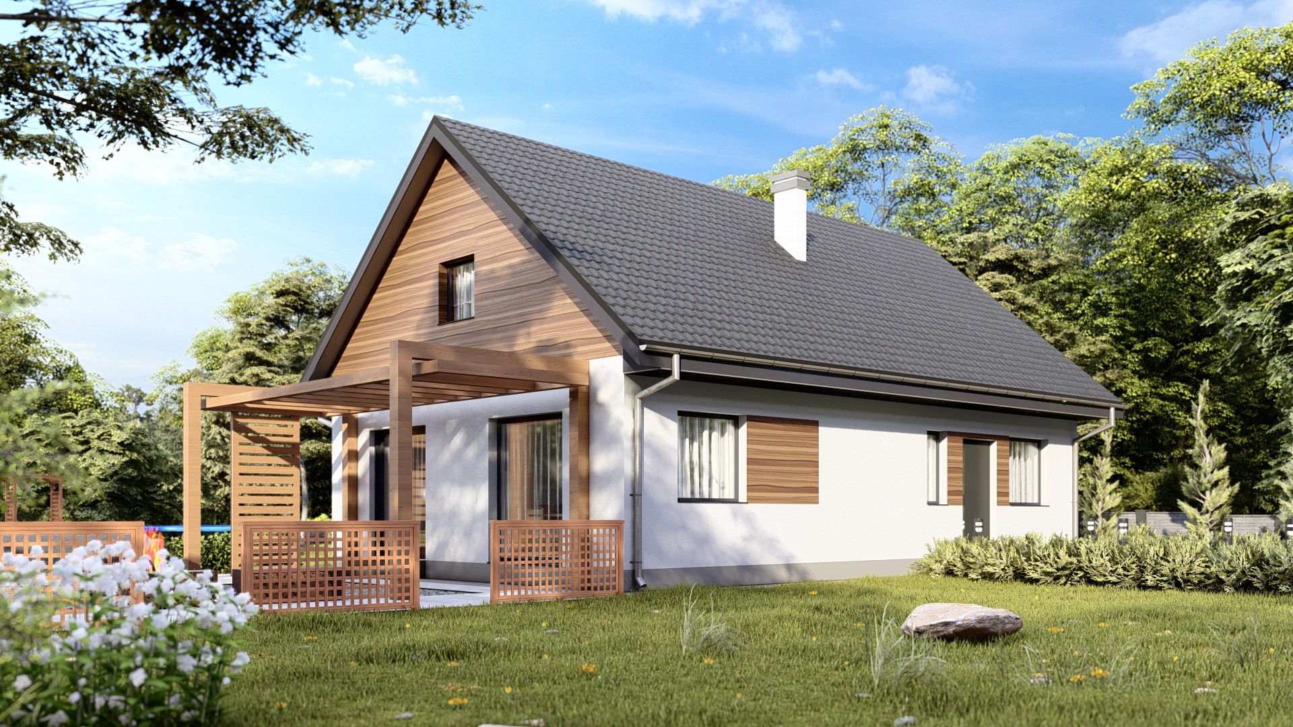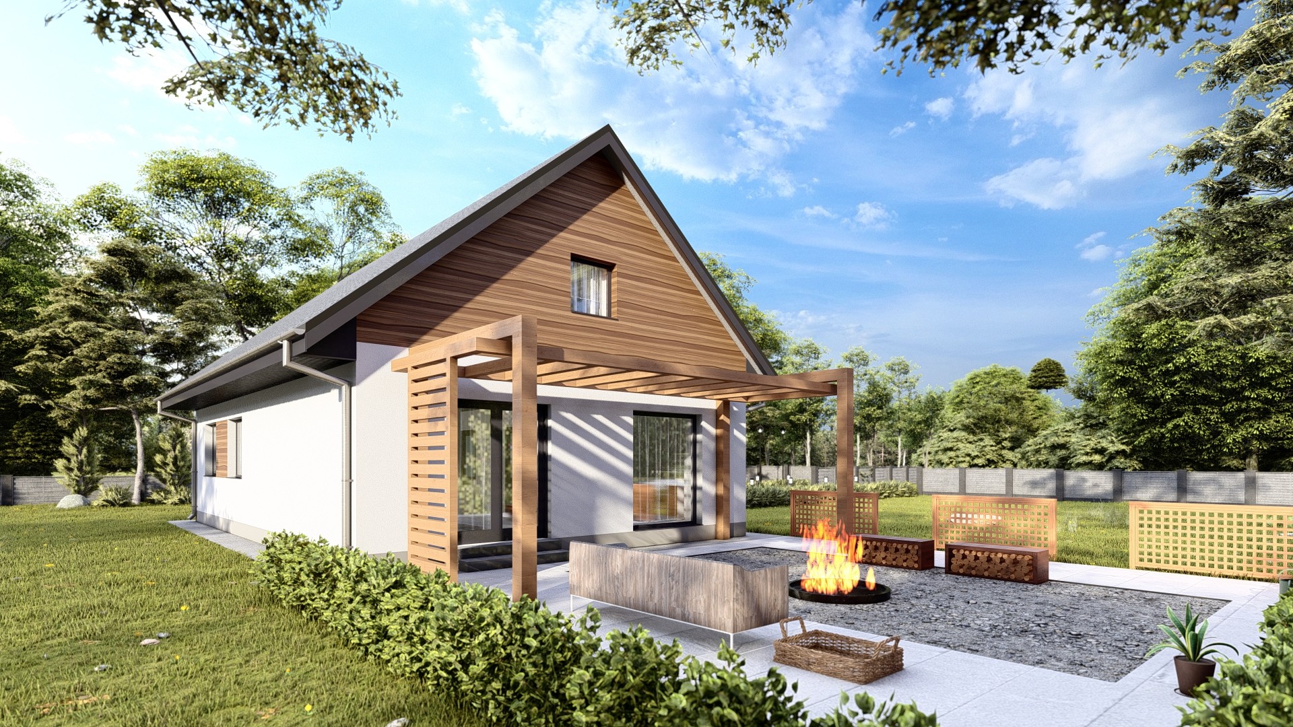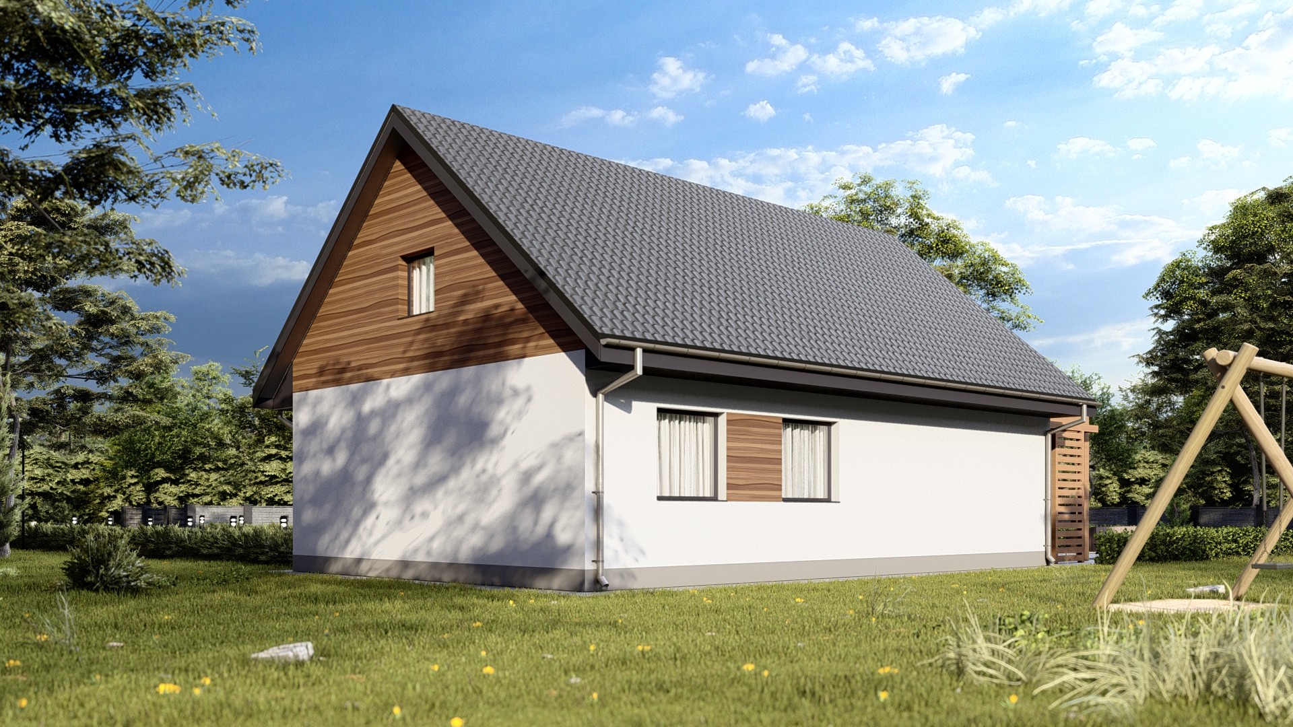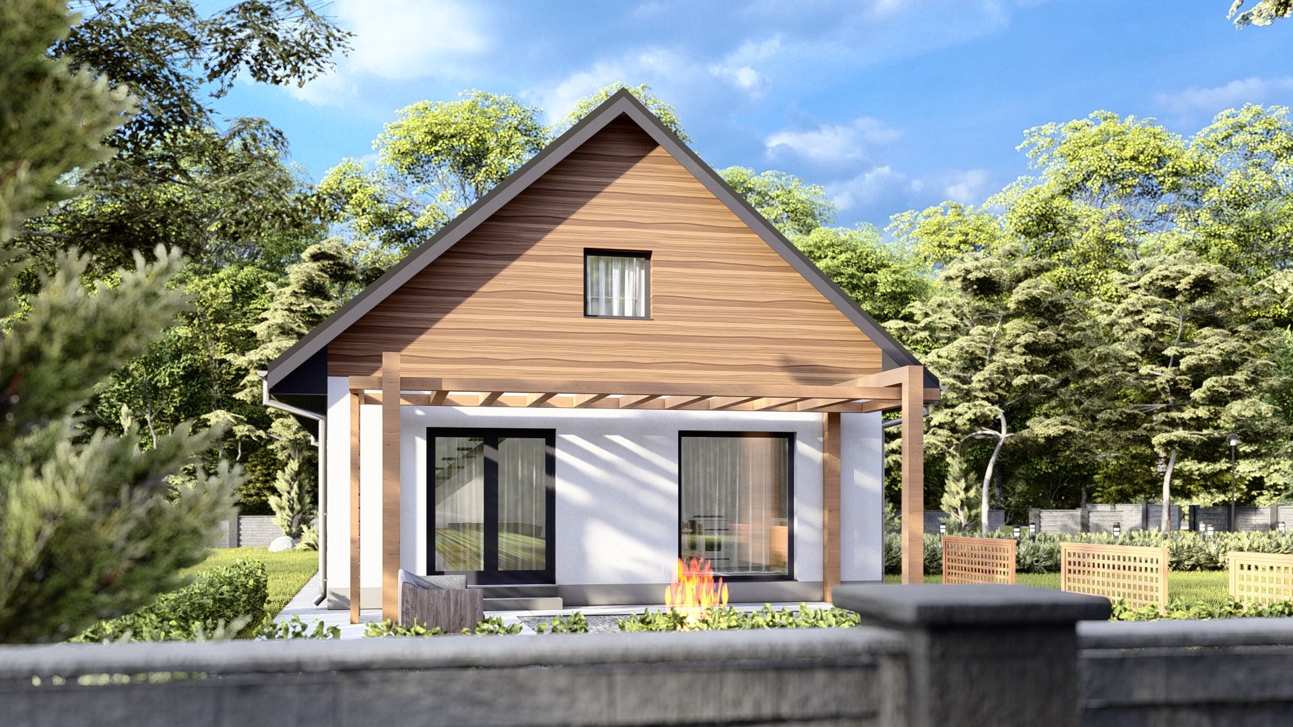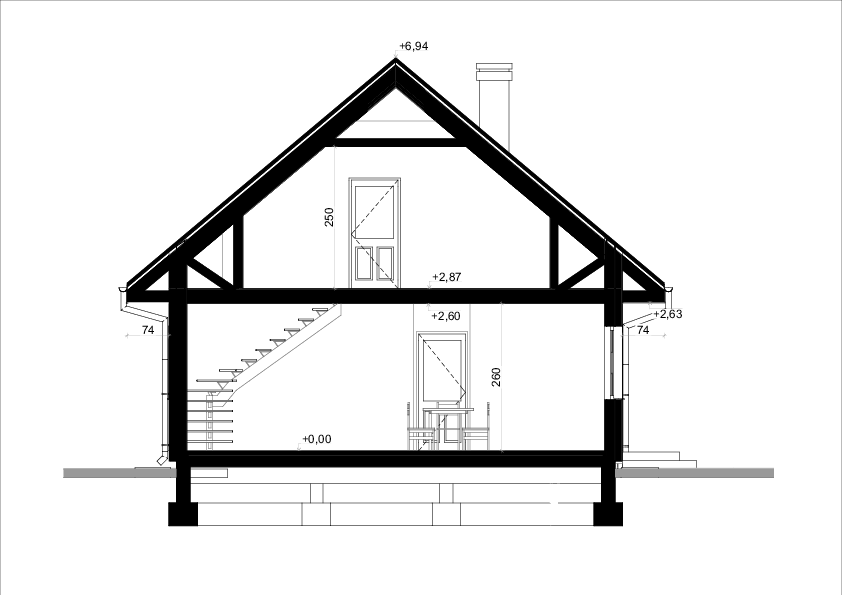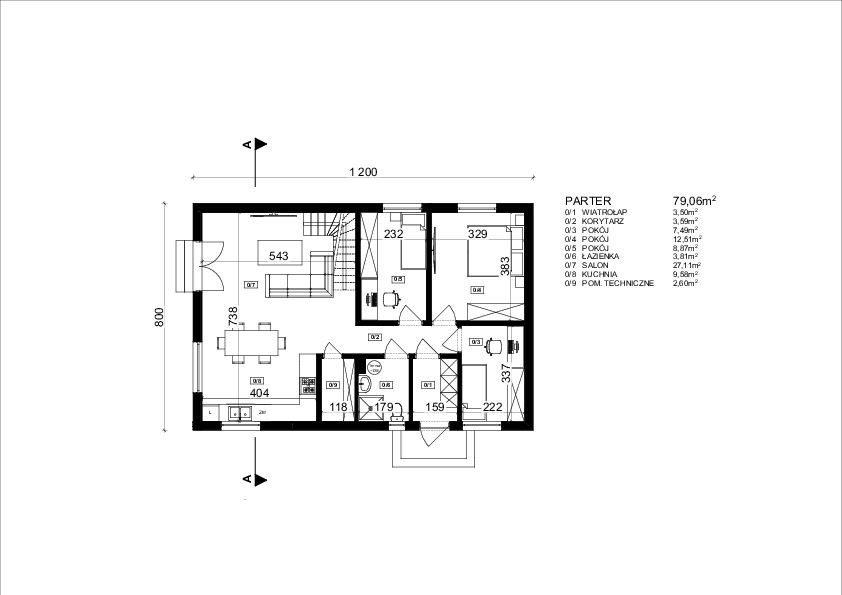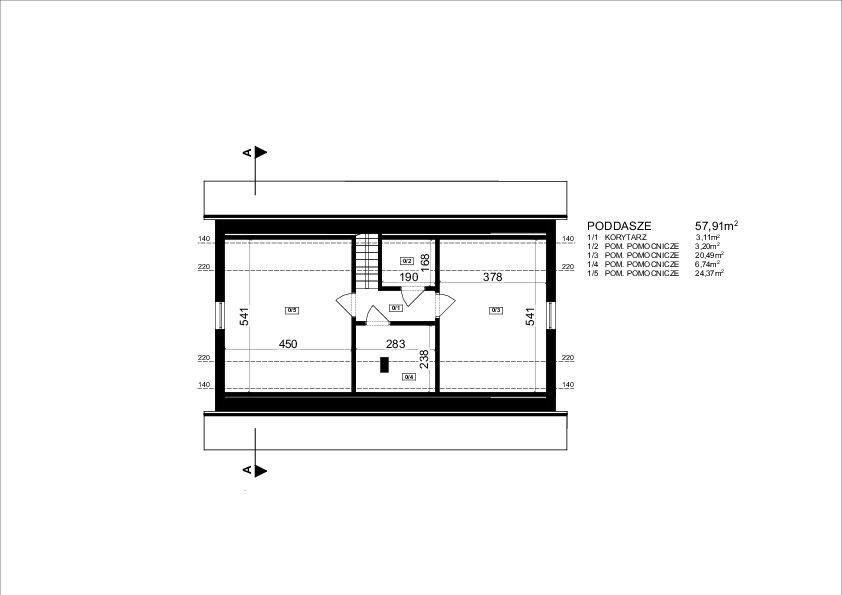VERANO 4P
VERANO 4P project
House 96 m² built
Floor area ground floor 79.06 m2
Attic floor area 57.91 m2
Dimensions 8.0 x 12.0 m
PLN 267,000
VERANO 4P is a compact house project that also includes an attic. The building is divided into two zones: an open-plan living room with kitchen and dining area, and a night zone. Large windows in the living room open up the house to the garden. The occupants also have the use of the attic, where there are two sizable rooms as well as a bathroom and a dressing room.
