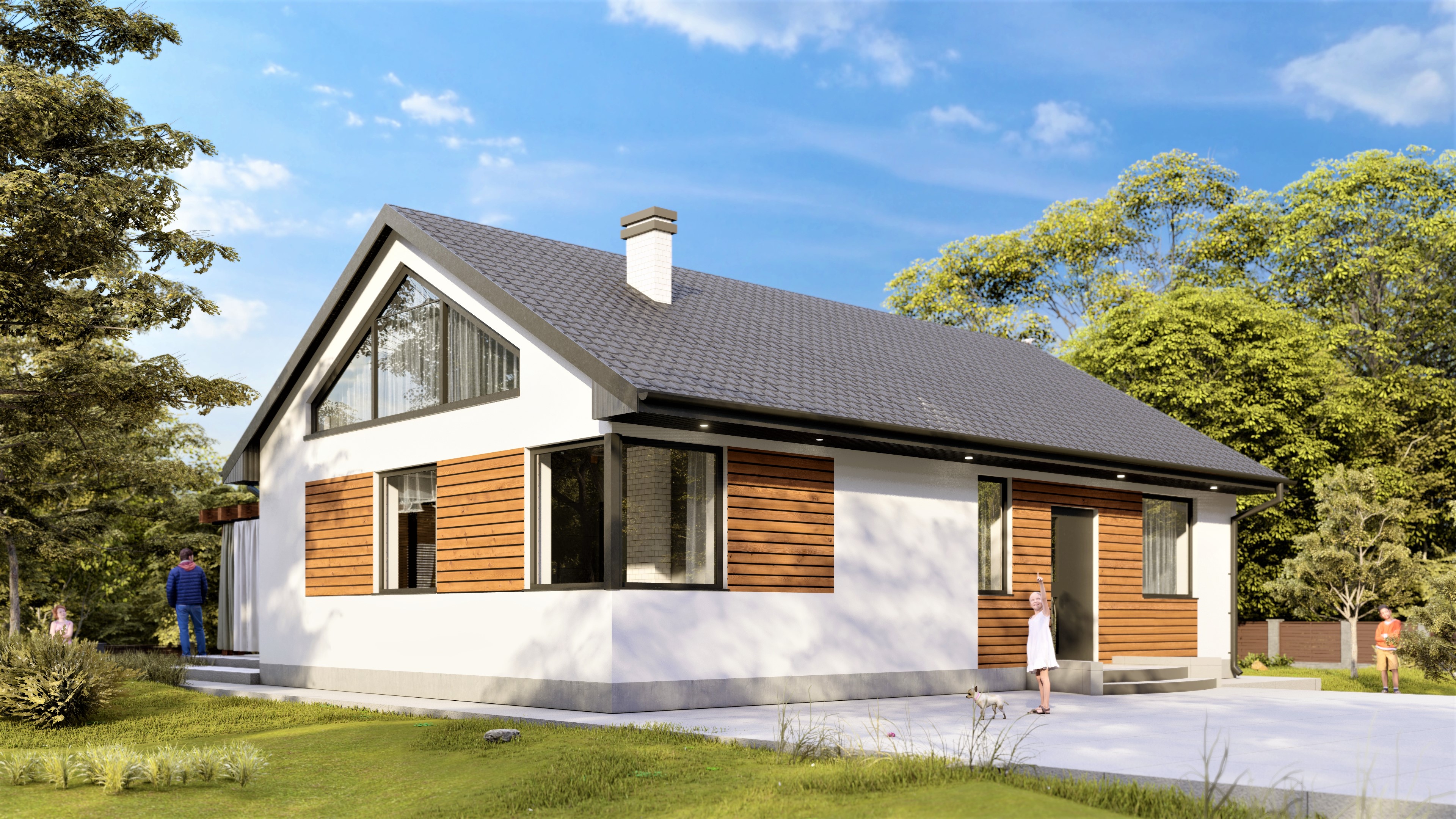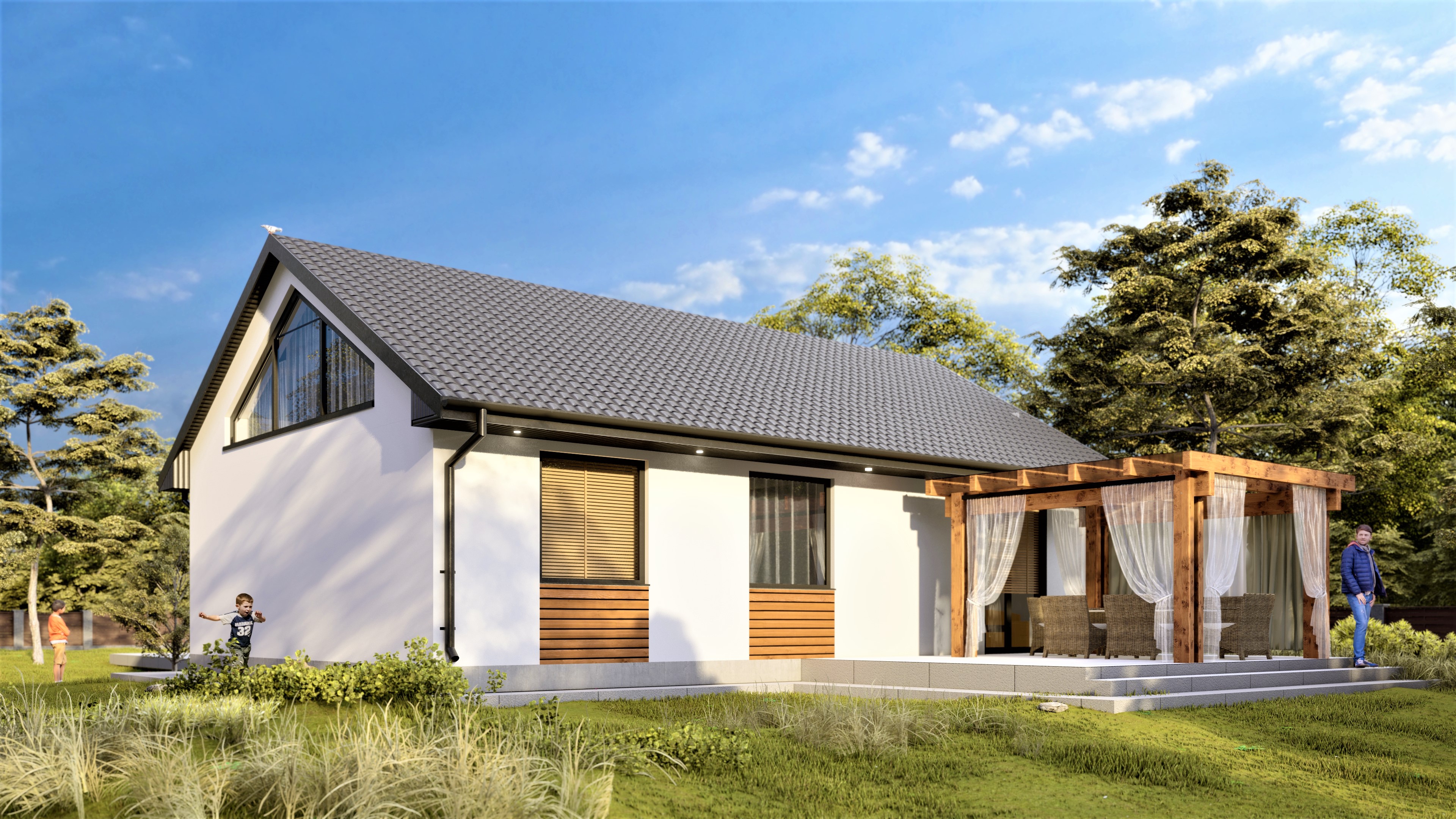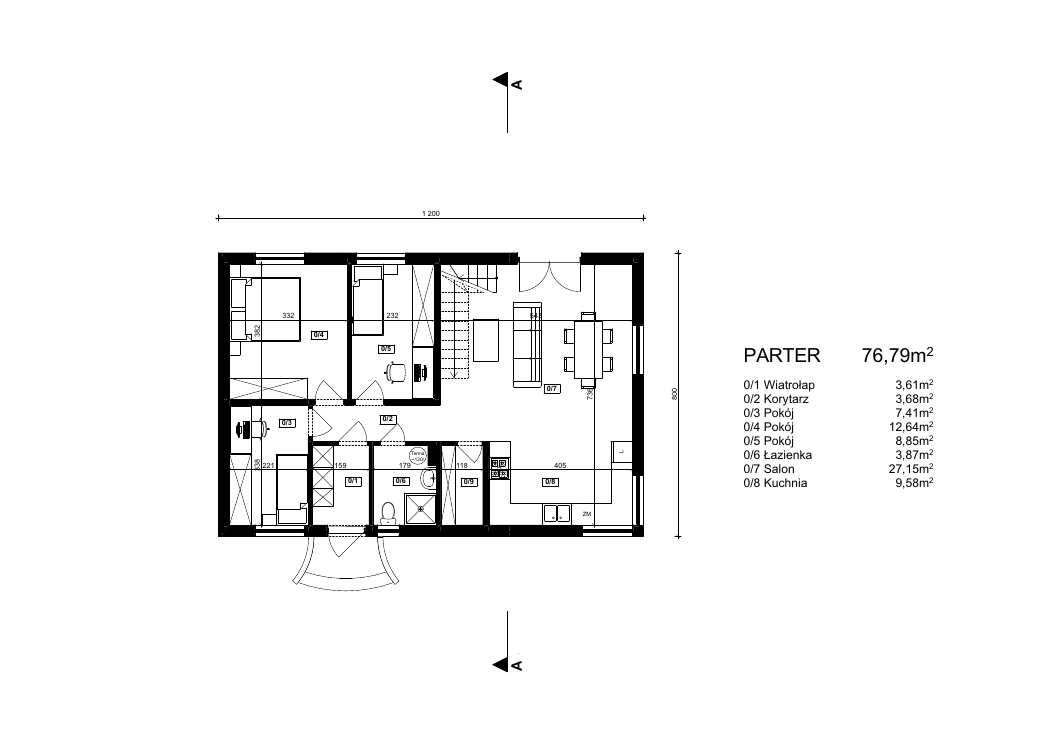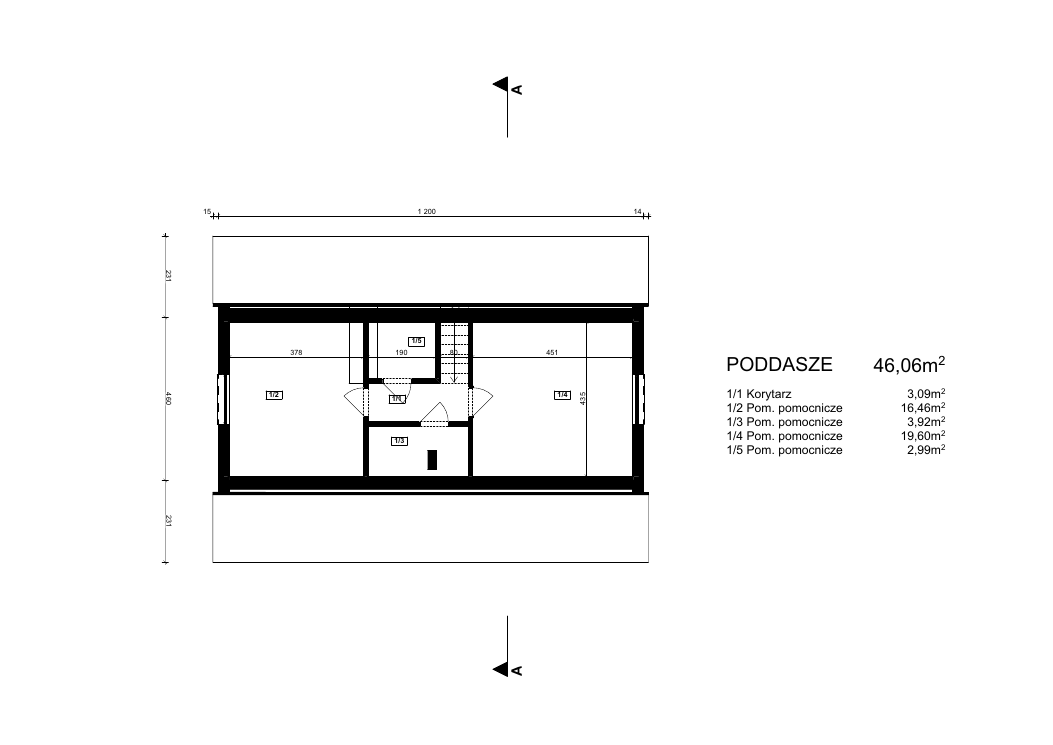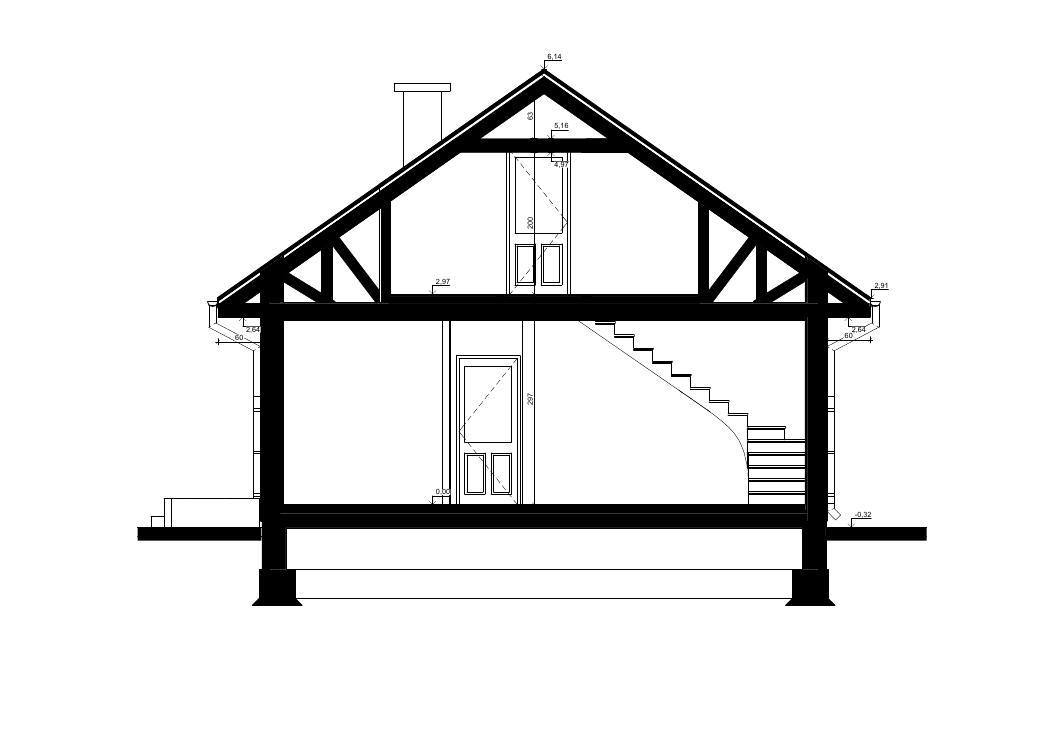VERDE 4P-N
Project
VERDE 4P-N (with attic)
House 96.0 m2 construction area
Ground floor area 76.79 m2
Attic floor area 46.06 m2
Dimensions 8.0 x 12.0 m
PLN 235,000
VERDE 4P-N is a new project with large glazing in the facade wall. The house project has a ground floor area of 76.79 m2 with an attic area of 46.06 m2. Its ergonomic layout of rooms ensures comfortable living for the residents. For comfortable living, the homeowners will have three well-positioned bedrooms and a large bathroom with a bathtub or shower, as well as four rooms for use in the attic. Ample light in the attic allows for even deeper relaxation. Thanks to the compact body, construction and running costs have been reduced to a minimum. The project is also available in a mirror image.
